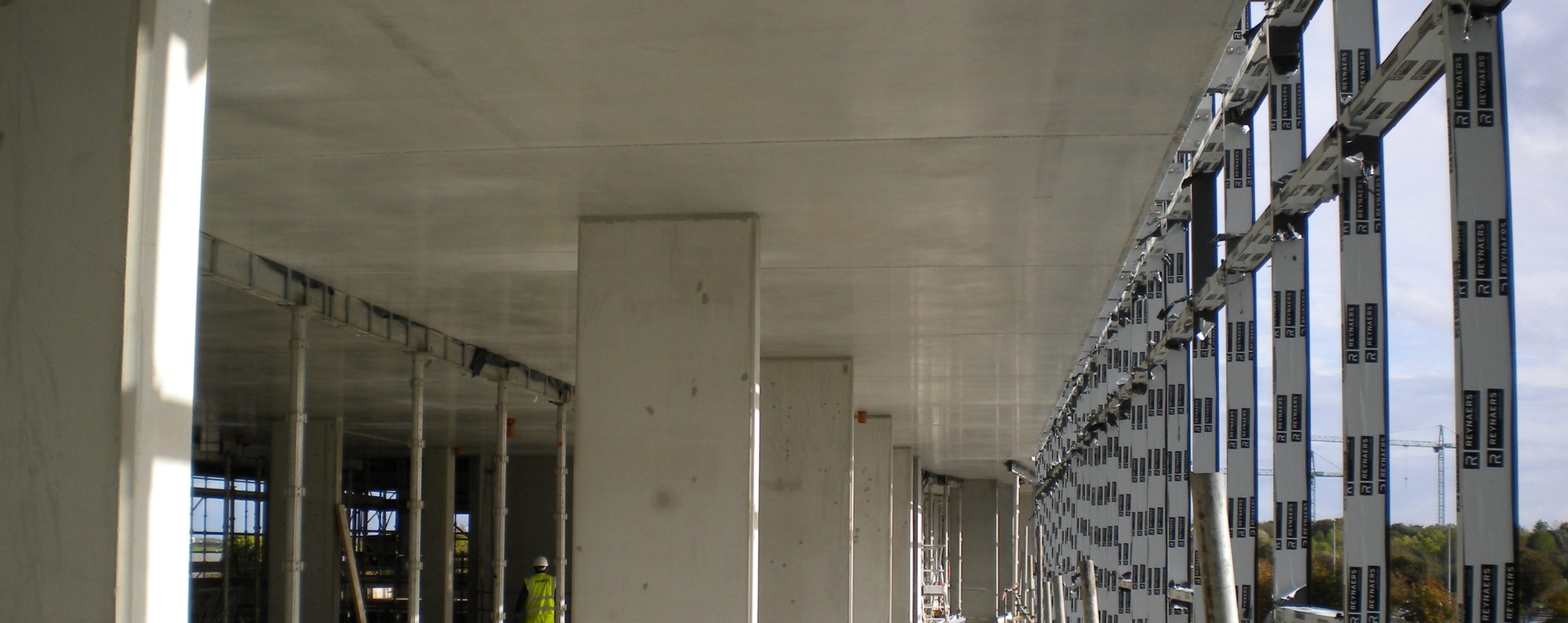- Products
- Ready Mixed Concrete
- Concrete Blocks
- Aggregates
- Asphalt Products
- Paving & Walling Products
- KPRO Façades & Mortars
- Façade
- KPRO Façade Silicate Silicone Render S-SR 1.5
- KPRO Façade Silicone Render SR 1.5
- KPRO Façade Bonding Primer QPX
- KPRO Façade Quartz Primer QP10
- KPRO Façade RC Roughcast Render
- KPRO Façade TCR Top Coat Render
- KPRO Façade Uno
- KPRO Façade DuraRend
- KPRO Façade Hydraulic Lime Render
- KPRO Façade Super Bond Render
- KPRO Façade GP General Purpose Render
- KPRO Façade Dash Receiver
- KPRO Ancillary Products
- Masonry
- Crete
- Street
- Grout
- Repair
- Floor
- Façade
- External Wall Insulation
- Roadsurfacing & Contracting
- Precast
- Materials Recovery & Recycling
- Case Studies
- Brochures
- Technical
- Find a Stockist
- Blog
- Health & Safety
- Diversity & Inclusion
- Essential Learning Series

Flat Slab
Products / Precast / Precast Solutions / Flat Slab
Our Flat Slab system is a hybrid solution combining the advantages of precast concrete with the flexibility of traditional in-situ reinforced concrete construction. The company pioneered the use of this system in Ireland.
A typical hybrid or composite flat slab structure uses both lattice floor and precast column elements. The main bottom reinforcement is provided within the lattice floor elements. The shear reinforcement required at the supports is pre-installed during manufacture. The required top reinforcement is positioned on site. Specially designed lattice girders provide support to the precast floor panel, until the in-situ concrete topping cures.
Voided slab solutions have previously been provided. These reduce the volume of concrete required, and also allow for longer spans to be achieved due to the reduced slab self-weight.
The main advantages of this solution are:
- High quality soffit finish due to the use of steel moulds
- Faster erection time
- Reduced on site labour, material, and craneage requirements
- Bespoke or irregular floor layouts
- Preinstalled services an option
This solution is typically used in:
- Hospitals
- Research centres
- Commercial buildings
Brochure Library
Download information on our ways of working and details on the products we offer.



