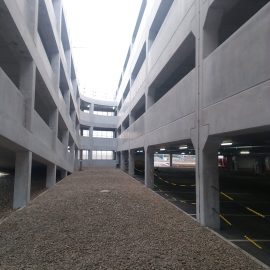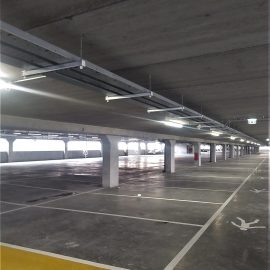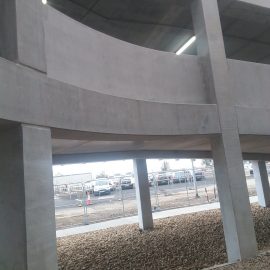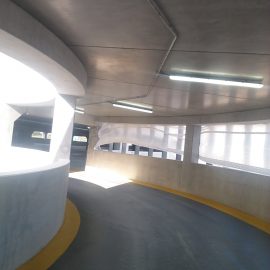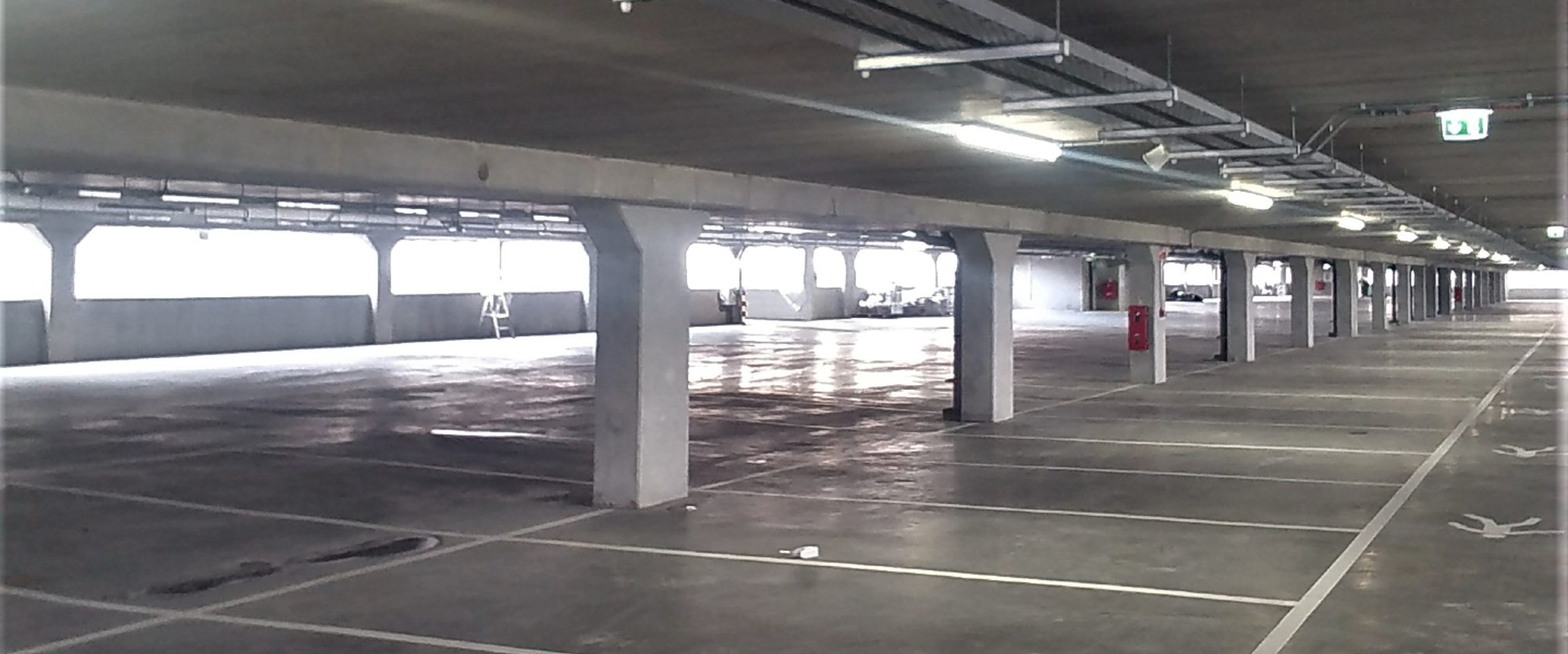- Products
- Ready Mixed Concrete
- Concrete Blocks
- Aggregates
- Asphalt Products
- Paving & Walling Products
- KPRO Façades & Mortars
- Façade
- KPRO Façade Silicate Silicone Render S-SR 1.5
- KPRO Façade Silicone Render SR 1.5
- KPRO Façade Bonding Primer QPX
- KPRO Façade Quartz Primer QP10
- KPRO Façade RC Roughcast Render
- KPRO Façade TCR Top Coat Render
- KPRO Façade Uno
- KPRO Façade DuraRend
- KPRO Façade Hydraulic Lime Render
- KPRO Façade Super Bond Render
- KPRO Façade GP General Purpose Render
- KPRO Façade Dash Receiver
- KPRO Ancillary Products
- Masonry
- Crete
- Street
- Grout
- Repair
- Floor
- Façade
- External Wall Insulation
- Roadsurfacing & Contracting
- Precast
- Materials Recovery & Recycling
- Case Studies
- Brochures
- Technical
- Find a Stockist
- Blog
- Health & Safety
- Diversity & Inclusion
- Essential Learning Series
This car park is 147m long, and it is formed almost entirely by use of exposed precast concrete. Its 4 stories are connected by 6 internal stair cores and 2 external ramp bodies. The skeleton structure supports free floor, spans up to 16m. Key design and detailing features include:
- Erection sequence and stability check of members in the temporary condition.
- Durability control of exposed surfaces, including those of an earth-retaining wall.
- Heavily reinforced beam-to-column connections.
In addition to the speed of construction, the extent of precast allowed for ready access and void protection during erection. The quality of precast internal surfaces of stair walls allowed a sleek finish without plastering. Exposed precast required minimum post-installation treatment, and its as it is appearance stood tall architecturally.
Project Address:Raheen Business Park, Limerick
Location: Munster
Sector: Commercial
Products Used:
Contractor: John Paul Construction
Architect: Henry J Lyons
Engineer: Punch Consulting Engineers
Onsite Duration: 16 weeks
